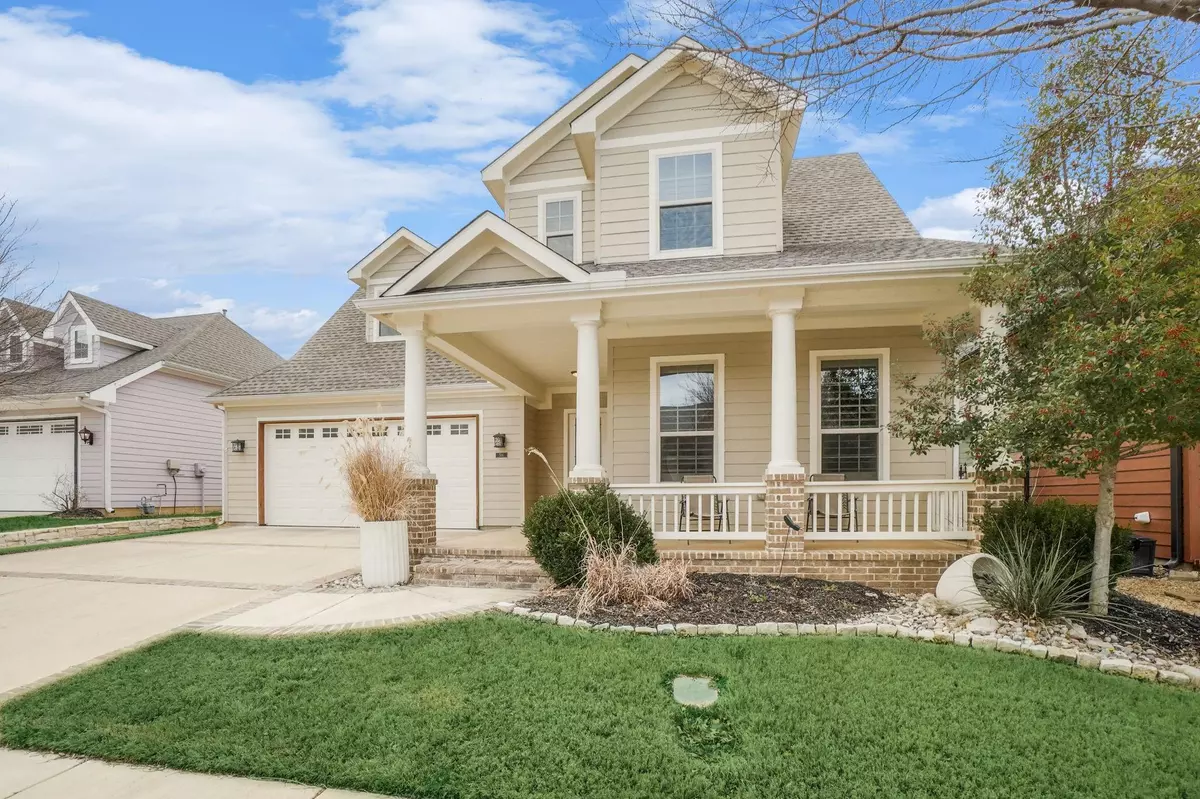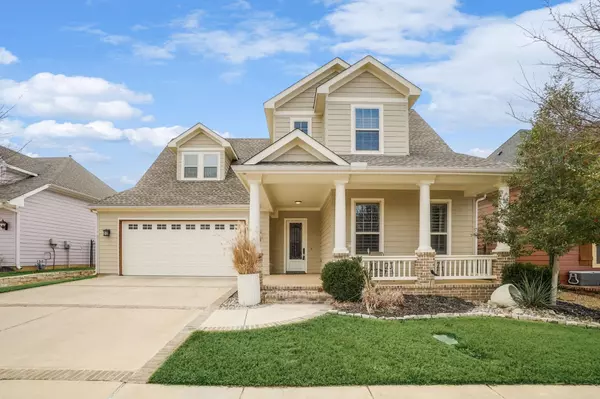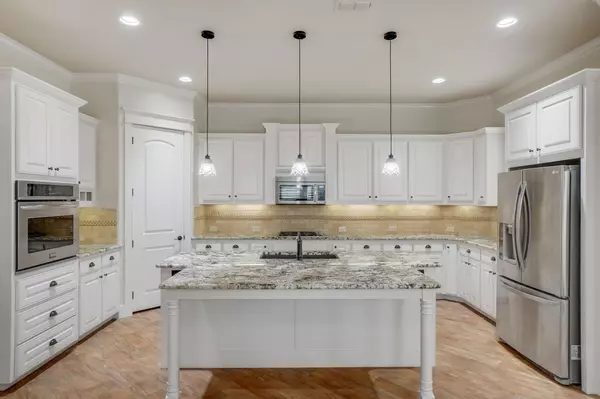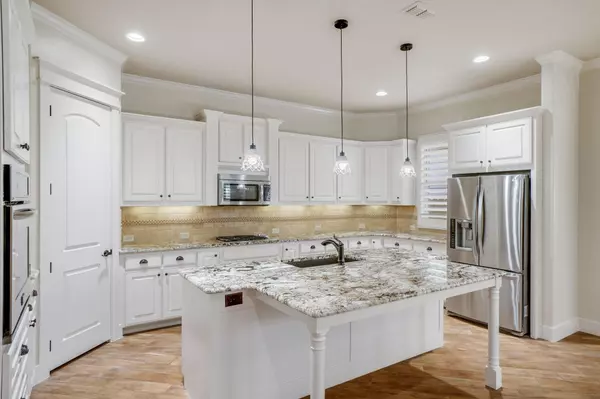For more information regarding the value of a property, please contact us for a free consultation.
516 Hearth Terrace Argyle, TX 76226
4 Beds
4 Baths
3,089 SqFt
Key Details
Property Type Single Family Home
Sub Type Single Family Residence
Listing Status Sold
Purchase Type For Sale
Square Footage 3,089 sqft
Price per Sqft $193
Subdivision Argyle Town Village
MLS Listing ID 20264283
Sold Date 05/22/23
Style Craftsman,Traditional
Bedrooms 4
Full Baths 3
Half Baths 1
HOA Fees $50/ann
HOA Y/N Mandatory
Year Built 2013
Annual Tax Amount $10,436
Lot Size 6,534 Sqft
Acres 0.15
Property Description
Beautiful custom home in desirable Argyle ISD, with stunning amenities throughout. The design build home includes a large open kitchen with generous center island with dining bar, family room with fireplace, dining with built in buffet, and walls of windows. Wood-look tile floors, chefs delight kitchen, built ins through out the home and so much more! Foam encapsulated with huge walk out, carpeted attic storage, and LED lighting makes this home energy efficient. Large laundry with storage, wrapping station, auto waterer for pets and dog door. Down study niche, upstairs study, 2 bedrooms down with 2 bedrooms up. Outdoor living with built in grill. Low maintenance yard!! This home has it all!! Epoxy floored garage with additional storage. This home is a must see! Move-in ready.
Location
State TX
County Denton
Community Community Pool, Park, Playground, Sidewalks
Direction From FM 407 at US Hwy 377N, head north on 377, to Right on Village Way, Left onto Harrison Ln., then Right onto Hearth Terrace.
Rooms
Dining Room 2
Interior
Interior Features Cable TV Available, Eat-in Kitchen, Granite Counters, High Speed Internet Available, Kitchen Island, Open Floorplan
Heating Central, Fireplace(s), Natural Gas
Cooling Ceiling Fan(s), Central Air, Electric
Flooring Carpet, Ceramic Tile
Fireplaces Number 1
Fireplaces Type Gas Logs, Stone
Appliance Dishwasher, Disposal, Electric Oven, Gas Cooktop, Microwave, Plumbed For Gas in Kitchen, Trash Compactor
Heat Source Central, Fireplace(s), Natural Gas
Laundry Electric Dryer Hookup, Utility Room, Washer Hookup
Exterior
Exterior Feature Attached Grill, Covered Patio/Porch, Rain Gutters
Garage Spaces 2.0
Fence Wood, Wrought Iron
Community Features Community Pool, Park, Playground, Sidewalks
Utilities Available Cable Available, City Sewer, Co-op Water, Concrete, Curbs, Individual Gas Meter, Natural Gas Available, Sidewalk, Underground Utilities
Roof Type Composition
Garage Yes
Building
Lot Description Interior Lot, Landscaped, Sprinkler System, Subdivision
Story Two
Foundation Slab
Structure Type Fiber Cement
Schools
Elementary Schools Hilltop
Middle Schools Argyle
High Schools Argyle
School District Argyle Isd
Others
Ownership Per tax records
Acceptable Financing Cash, Conventional, FHA, VA Loan
Listing Terms Cash, Conventional, FHA, VA Loan
Financing Cash
Special Listing Condition Aerial Photo
Read Less
Want to know what your home might be worth? Contact us for a FREE valuation!

Our team is ready to help you sell your home for the highest possible price ASAP

©2024 North Texas Real Estate Information Systems.
Bought with Laurie Martin • JPAR Fort Worth






